There’s much more to be gained from an energy rating tool than the number of Stars. Sid Thoo and Alex Raynes-Goldie demonstrate how an energy rating tool can help tweak the building’s orientation, materials, shading and more.
THE Nationwide House Energy Rating Scheme (NatHERS) ranks a home’s potential thermal performance (heating and cooling needs) based on its proposed design and construction. NatHERS is often used to demonstrate that projects meet the mandatory energy efficiency requirements of the National Construction Code. In Australia, new residential projects are generally required to meet a minimum 6 Star NatHERS rating.
NatHERS is, however, more than just a certification tool. By estimating a home’s potential heating and cooling needs based on different design and construction options, NatHERS can be a useful tool in identifying the best design strategies for your unique project.
Good design can reduce the amount of energy needed to keep a home comfortable, often with little or no additional cost. Many ReNew readers will know the fundamentals of designing a more energy-efficient home—NatHERS can help take this one step further, testing how to apply these principles to get the best value for money.
Using the example house design pictured below, we will look at some of the fundamentals of energy-efficient design and discuss how NatHERS can be used to inform the design process.
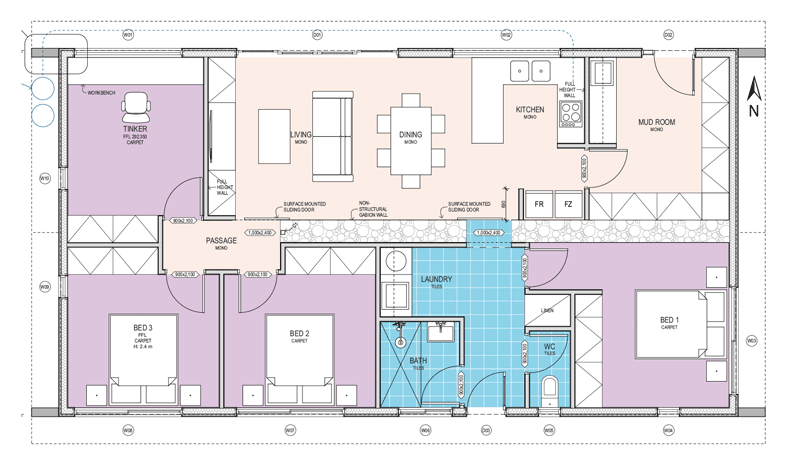
Using this example house design, the authors examine how changes in location, orientation and building materials affect its heating and cooling loads, and hence NatHERS Star rating: a useful tool in the design process.
BEYOND THERMAL EFFICIENCY
While NatHERS is a great design tool, it’s important to acknowledge that thermal efficiency is only one component of making a home more sustainable. NatHERS focuses on thermal performance and the Star rating doesn’t take into account things such as material embodied energy, energy-efficient window treatments and furnishings (though it does have a default assumption that Holland blinds are up to let sun in or down to prevent heat loss when beneficial), lighting, hot water systems, appliances, heating and cooling systems or how energy is generated. NatHERS is one of many tools that will get you closer to the sustainable home of your dreams.
1. CLIMATE
Understanding climate is the first crucial step in designing a more energy-efficient, eco-effective home. It’s for this reason that passive solar design is sometimes more accurately referred to as climate-responsive design.
In Australia, the National Construction Code identifies eight distinct climates around the country, ranging from hot-humid to alpine conditions (see www.yourhome.gov. au/passive-design/design-climate). NatHERS breaks these down further into 69 climate zones, based on historical climate data which also takes into account solar radiation, wind speed/direction, temperature and humidity.
Because different climates warrant different design responses, a six Star house in Melbourne is very different from a six Star house in Darwin. Melbourne is a heating load dominated climate (i.e. more warmth is needed to achieve thermal comfort), whereas cooling is the main issue in Darwin. Thus, it’s vitally important to prioritise the most appropriate design strategies for the particular climate.
This means the six Star scale is calibrated differently for each climate zone, depending on whether heating and/or cooling is required to achieve thermally comfortable conditions. BASIX (a NSW-based rating tool) goes one step further and applies separate targets for heating and cooling, which can help to further fine-tune the thermal performance of a design.
Considering this, Table 1 shows how the example house would rate in different capital cities.
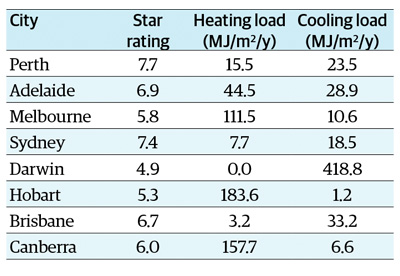
Table 1: Changing climate: how the example house would rate in different capital cities.
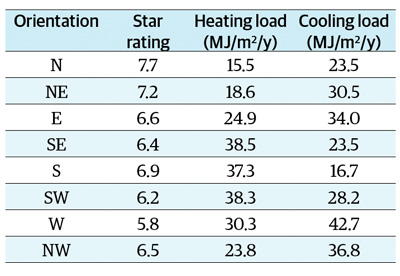
Table 2: How the Star rating and heating and cooling energy requirements vary for every change in orientation by 45 degrees for a house in Perth.
2. ORIENTATION
Orientation is another key consideration when designing a passive solar home. As demonstrated by the example house, good passive design generally seeks to elongate the footprint along the east-west axis in order to maximise the north-facing side of a building, particularly in cool and temperate climate zones.
Using Perth as the location and changing no other specifications in the design, Table 2 shows how the Star rating and heating and cooling energy requirements vary for every change in orientation by 45 degrees.
Optimum orientation of living spaces as part of any new home or addition is something that needs to be resolved at the early stages of the design process. Habitable rooms that are generally occupied during the day, such as the kitchen, living and dining rooms, should be positioned to take advantage of the northern orientation.
This is true for almost all climate zones throughout Australia and provides one of the best possible strategies to optimise thermal performance. Compensating later for poor orientation may mean more expensive construction materials, insulation and windows to improve thermal performance.
3. MATERIALS
The construction materials we choose to build from can have a big impact on the thermal performance of a home. Generally speaking, the aim in most climates is to:
- optimise the amount of thermal mass in the building interior to help regulate internal temperatures: not too little, but not too much (with different needs in different climate zones)
- protect the thermal mass from temperature extremes with appropriate levels of insulation and shading
- select quality windows that allow the building to ventilate naturally and provide daylight, without making the building too hot in summer or too cold in winter
- choose light-coloured external materials and finishes for large areas, such as the roof, to reduce the adverse impacts of solar heat gain.
The external walls of the example house were originally designed to be constructed from structural insulated panels or SIPs (see ReNew 121 and 140 to learn more about SIPs). If the house was to be built in Melbourne, the design would rate with different types of wall construction as in Table 3.
It’s interesting to compare the results between brick veneer and reverse brick veneer; exactly the same materials, but changing the ‘order’ of construction changes the thermal performance. We can also infer from the table that thermal mass (e.g. concrete and brick) by itself doesn’t provide good thermal performance—it needs to be combined with optimum passive solar gain and appropriate levels of insulation .
Speaking of insulation, if we leave the external walls as weatherboard on timber frame with R2.5 insulation, let’s see what happens to the rating if we change the level of insulation in the ceiling.
As would be expected, Table 4 shows that increasing the R-value of the bulk insulation helps to improve the building’s thermal performance. However, it is not a linear relationship—doubling the amount of insulation doesn’t double the thermal performance. In this example, adding more insulation beyond around R4.0 doesn’t improve the thermal performance—heating loads decrease slightly, but cooling loads increase by the same incremental amount. So, there’s a point where adding more insulation won’t help improve the performance of a building and would be an unnecessary cost. In our experience, the R-values recommended in the National Construction Code for the different climate zones are usually about right.
Let’s also look briefly at windows, which can have a big impact on the thermal performance of a building. The original specification for the example house uses single clear glazing in an aluminium frame, a fairly inexpensive type of window. Assuming the house is built with weatherboards on an insulated timber frame in Melbourne, Table 5 shows how different windows will affect the rating.
Alongside window U-value (measuring insulative ability) and solar heat gain coefficient (measuring ability for solar radiation to enter through the windows), one of the key considerations for the thermal performance of windows is what material the frame is, e.g. aluminium versus timber. A window’s effectiveness also depends on design factors such as window size, orientation and shading. For optimal performance, the specification will vary from window to window, based on these design factors. Sometimes, rather than specifying a more expensive window, it can be more cost-effective to just reduce the window size slightly! (See the buyers guide in ReNew 124 for a more detailed discussion of window selection.)
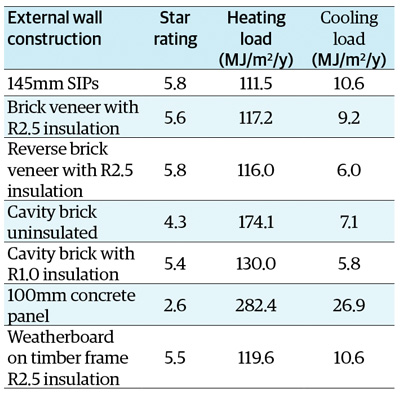
Table 3. How the design would rate with different types of wall construction for the house in Melbourne.
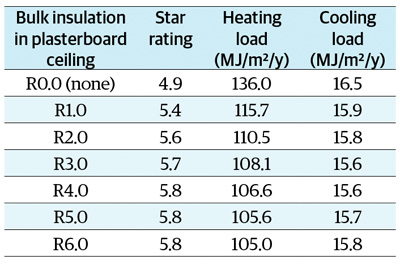
Table 4. What happens to the rating if we change the level of insulation in the ceiling for the house when located in Melbourne.
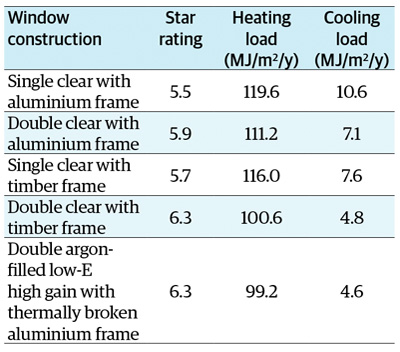
Table 5. How different windows will affect the Star rating for the weatherboard house in Melbourne.
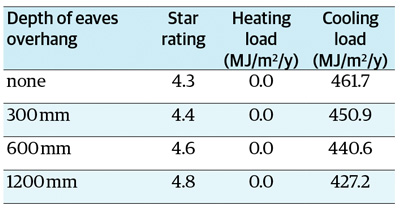
Table 6. The effect on thermal performance for different depth of the eaves overhang from the roof to all perimeter external walls and windows for the house in Darwin.
4. SHADING
While many building designs get passive solar design basics like orientation correct, one aspect that is frequently overlooked is sufficient shading to windows and external walls, regardless of orientation. Not enough shading and the building will overheat in summer, while too much shading will compromise thermal performance in winter.
If we locate the example house in Darwin, we can see what happens to its thermal performance as we change the depth of the eaves overhang from the roof to all perimeter external walls and windows – see Table 6.
Remember that Darwin is a cooling dominated climate with no need for heating to maintain thermal comfort. As Table 6 shows, increasing the depth of the eaves significantly improves the thermal performance by reducing incident solar radiation that reaches the external walls.
In other climates where both heating and cooling need to be considered, design strategies such as adjustable shading or opaque operable louvres may help to further optimise the thermal performance of a home.
5. VENTILATION
Ventilation and air movement are also important design considerations for improving the thermal performance of a home, particularly in hotter climates. The inclusion of ceiling fans in habitable rooms, such as bedrooms and living spaces, can help reduce the cooling load. This is seen when we locate the example house in Darwin – see Table 7.
Lastly, the way a window opens can also help improve performance in summer by supporting natural ventilation. For example, if the example house is located in Adelaide, there is a noticeably increased cooling load for awning versus sliding windows (Table 8).
When designing your new home, it’s important to look at energy efficiency considerations holistically. As shown by the example house, NatHERS allows you to compare and contrast these considerations against one another to get the best overall performance outcome. Because of this, it’s important to encourage your designer or architect to use NatHERS early in the design process, ideally after a concept or sketch design has been settled upon. Equally, it’s important to find an accredited NatHERS assessor who is prepared to assess the design iteratively and get involved in the design process to support your designer or architect in making the best decisions for your home.
RATING TOOL OPERATION
The Chenath calculation engine used by ratings tools such as FirstRate and AccuRate defines the temperature in each room of the dwelling for every hour of the year. Assuming that the whole dwelling is heated and cooled to the assumed thermostat settings, it quantifies the amount of conditioning energy that will be required in MJ/m2.
A very helpful output from the FirstRate Diagnostic Report is the heating and cooling loads for each zone. This can be used to identify and remedy any problems on a room by room basis.
Another major benefit of NatHERS models is that individual project solutions can be developed to address site-specific constraints like south- or west-facing views to die for.
The whole-of-house performance can be tailored: default settings are always a good starting point but inflexible dogma can and should be tested.
Sid is an award-winning architect based in Perth. Alex is a researcher and advocate for sustainable buildings in Fremantle.
FirstRate software from Sustainability Victoria is available as a free download at www.fr5.com.au (requires basic registration). Note that it can’t be used for certifying a rating without payment, but can be used to test a house design, and comes with a comprehensive training manual.



