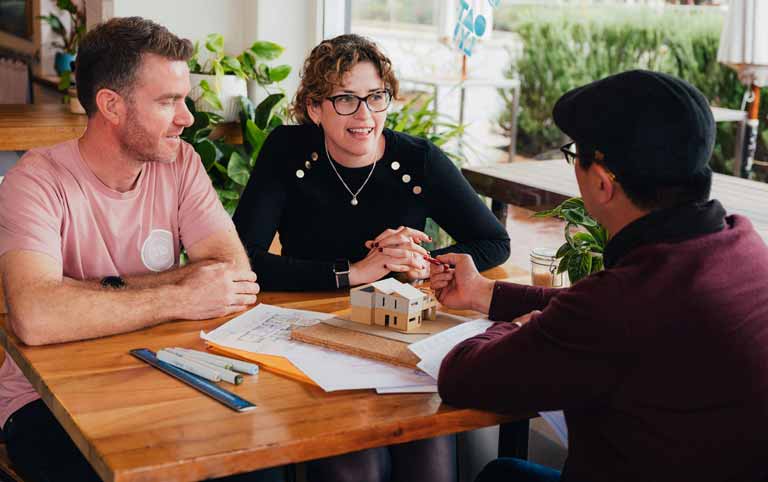Design Consultation – Additional Information
Thank you for ordering your Eco-Effective Design Consultation. To get us underway please fill out the form below and upload any relevant documentation.
-
Architectural drawings at a minimum scale of 1:100 including:
-
site plan (this can be at 1:200)
-
all floors plans
-
external elevations including proposed finishes and colours
-
sections (optional)
-
-
Construction specification (optional, but handy for me to have)


