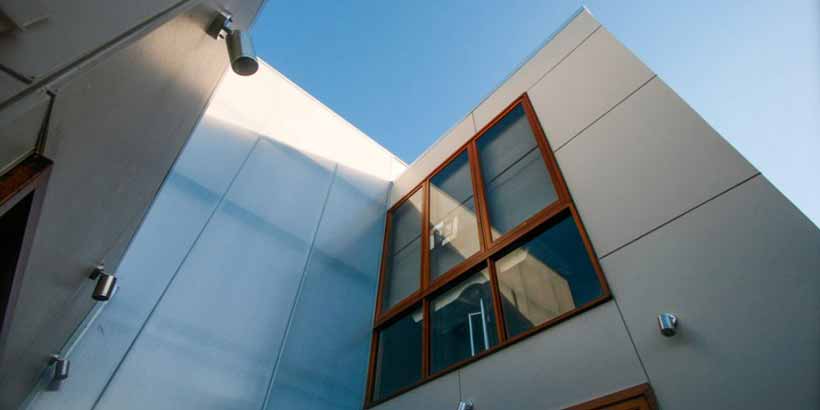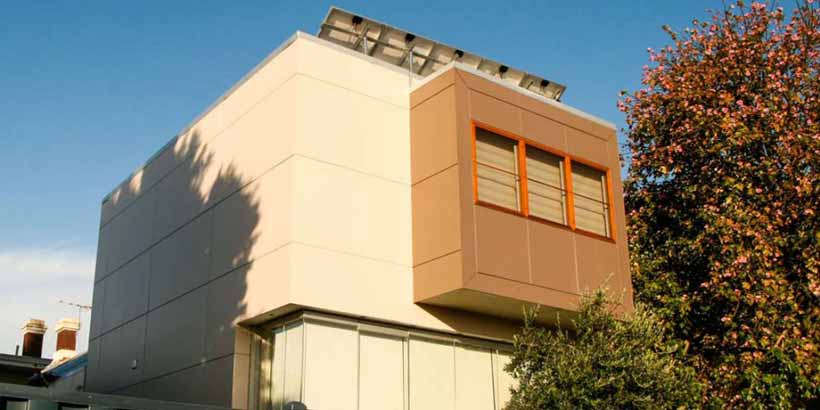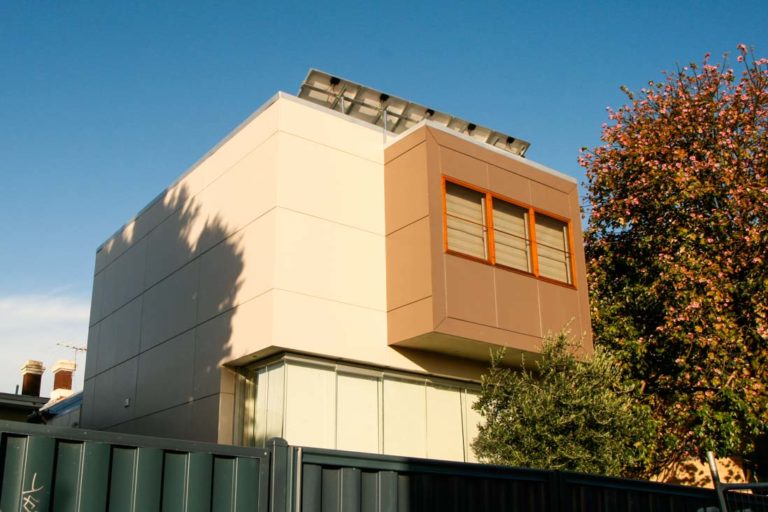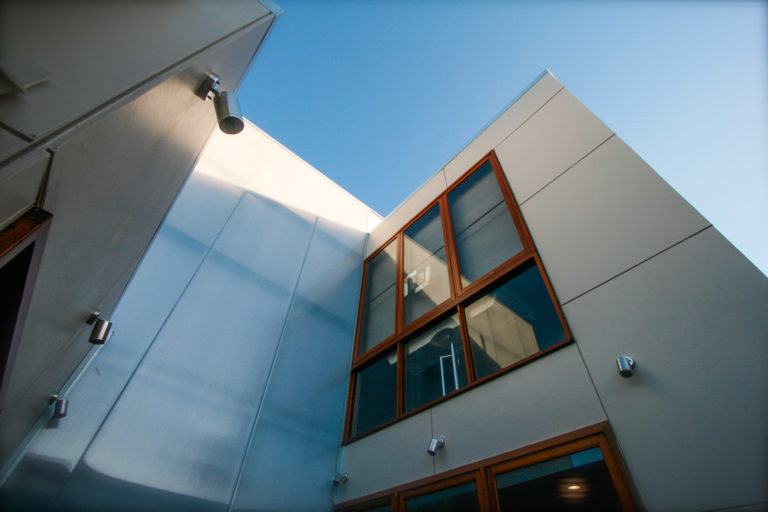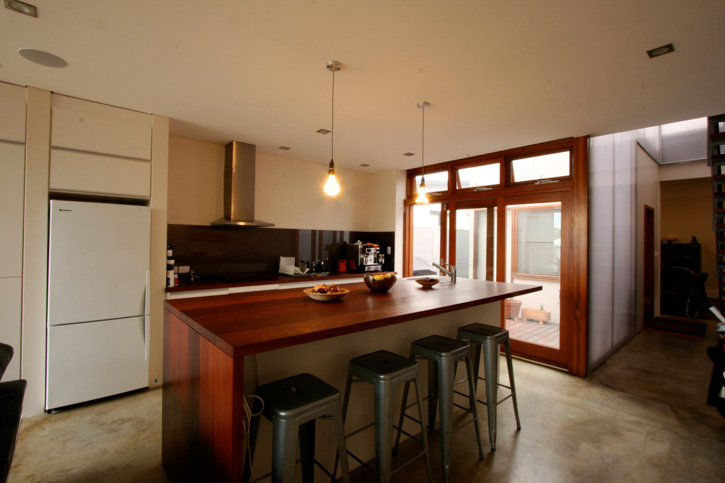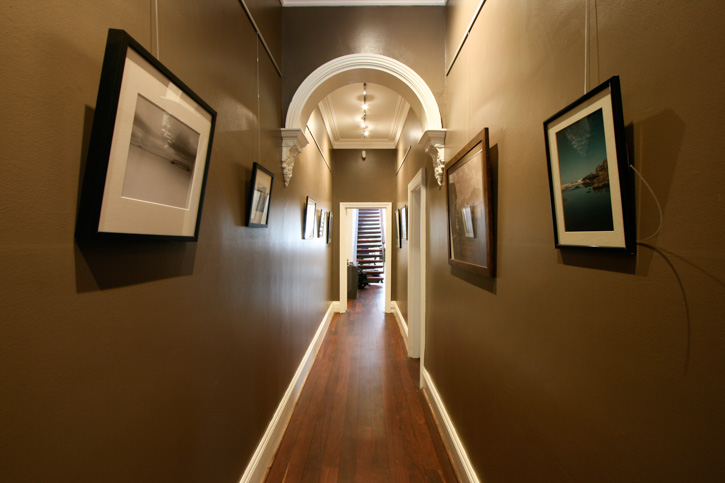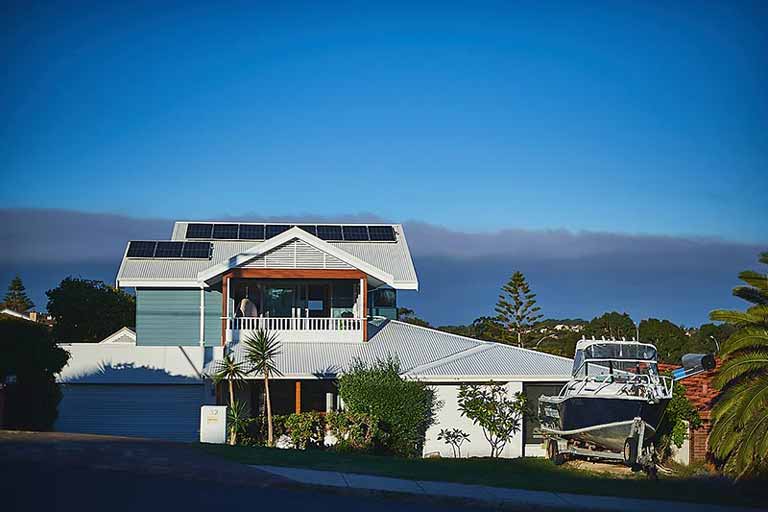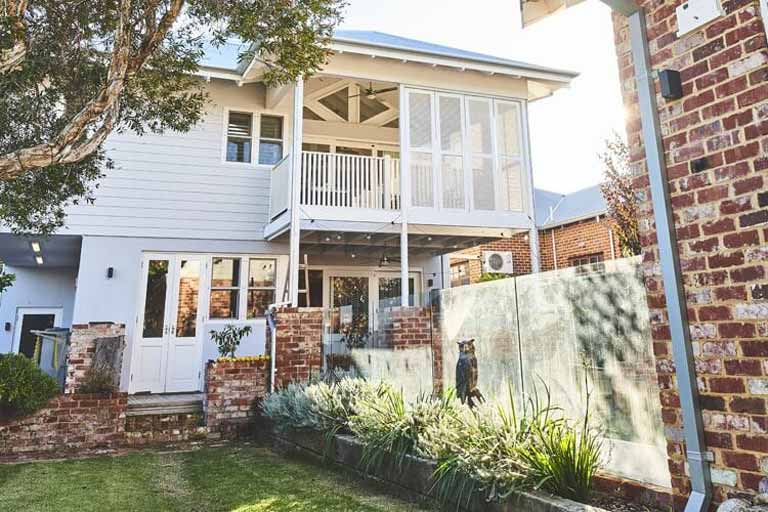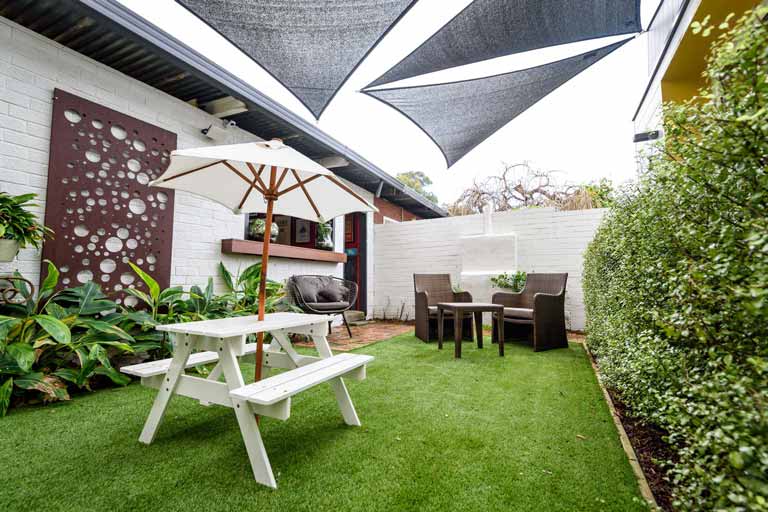This project involved a significant addition and renovation to an existing single storey semi-detached house in the inner city. The original house dates back to the early 20th century and has been largely retained, to which was added a two-storey extension designed to capture natural light and views of the CBD. For this project, we believed the most appropriate design response was to respect the integrity of the existing dwelling, and so designed the extension to contrast as well as complement. If we had tried to mimic the old structure, the end result would have become a pastiche.
Our eco-effective approach to this project has been relatively simple – while the build does include technological “bling” such as solar PV, home automation and a transparent insulated wall (to allow light but protect against the worst of the summer sun), its design harks back to the fundamental principles of solar passive design. A small courtyard between the new and existing structures provides solar access for passive heating in winter, walls are constructed from reverse brick veneer to insulate internal thermal mass from the outside, and windows and doors are made from sustainably harvested cedar with high performance glazing to reduce heat losses and gains via conduction.
Strategically located openings provide natural ventilation for cooling during the summer, while zero-VOC paints and finishes used throughout. A rainwater harvesting system captures water from the roof for consumption (the tank is concealed under the courtyard deck), salvaged karri timber has been used for the suspended floors, stair treads and kitchen benchtops, while future provision has also been made for an extensive green roof over the new extension.

