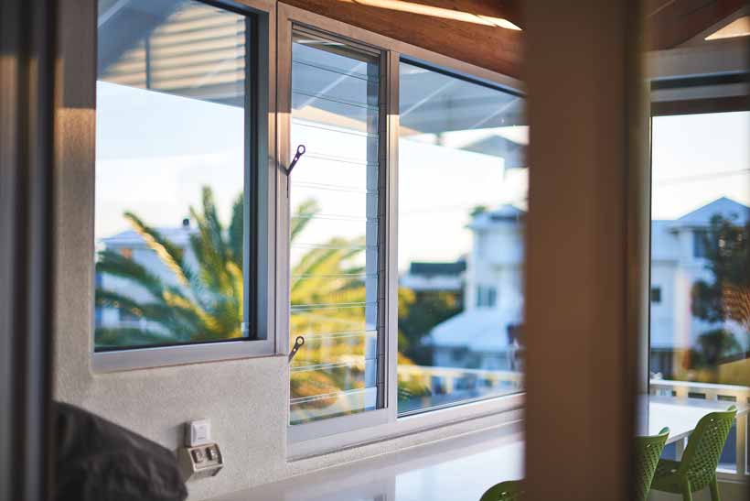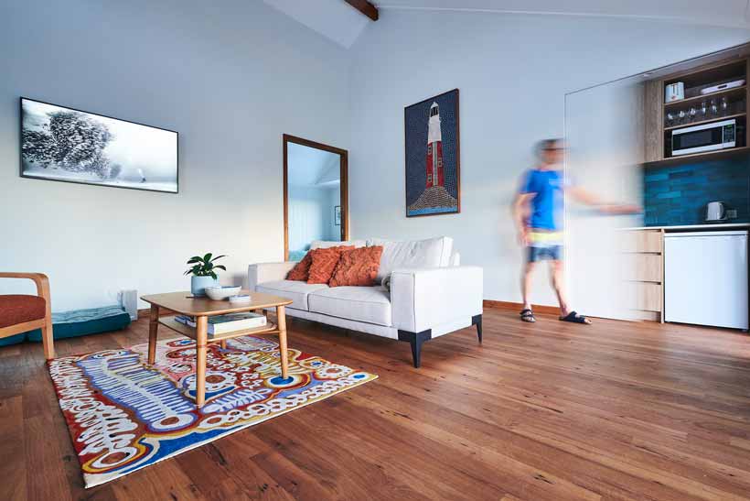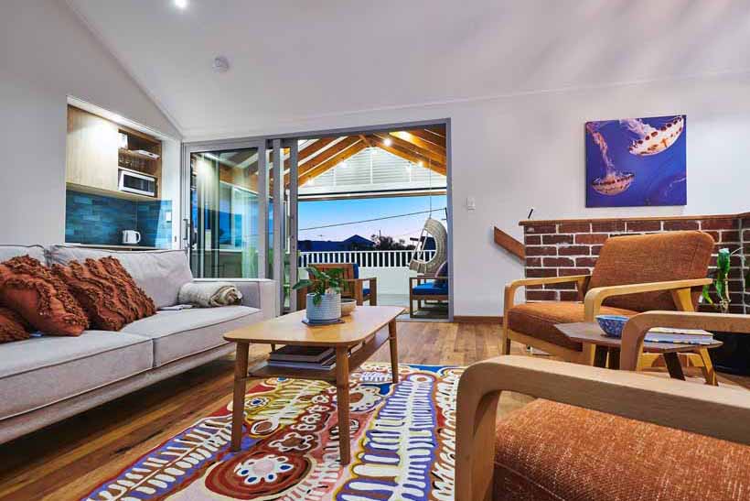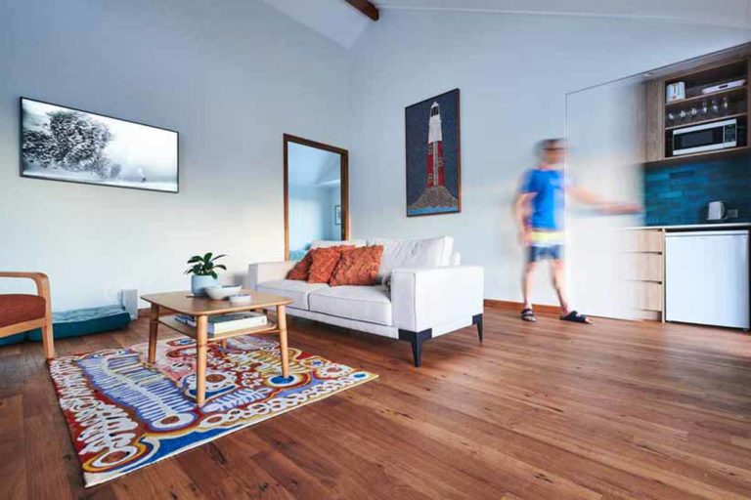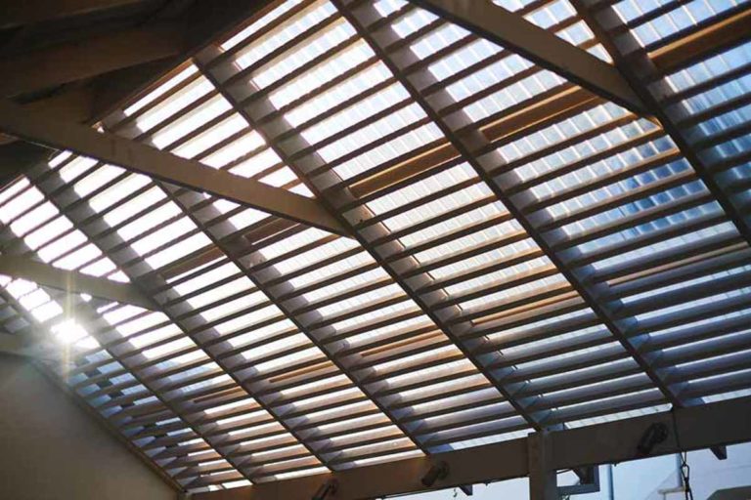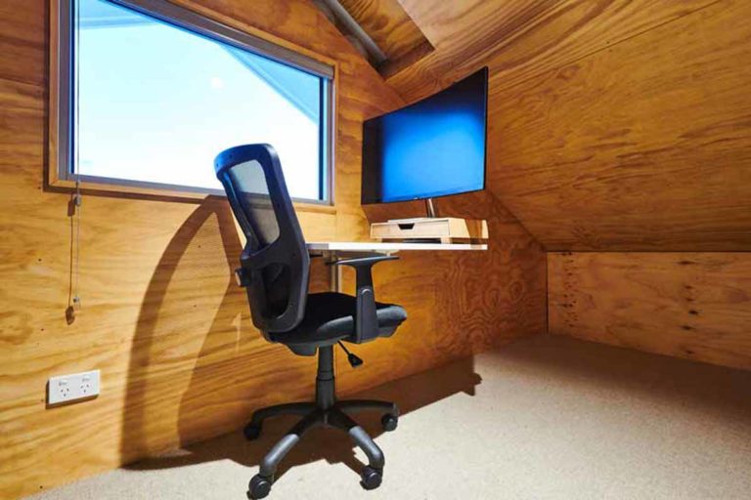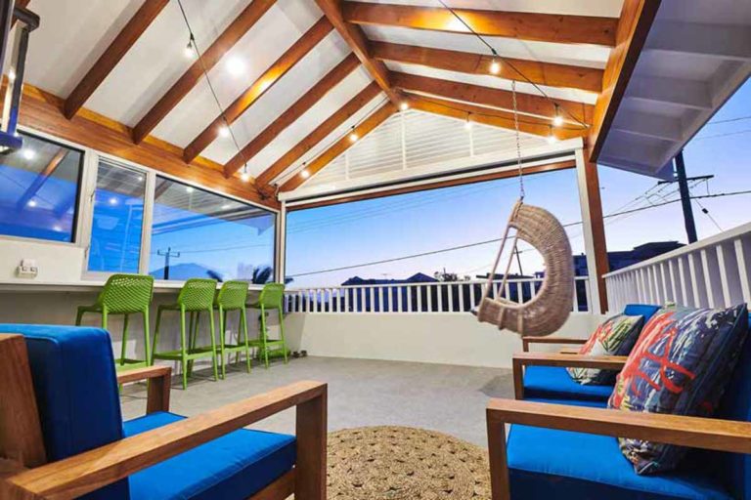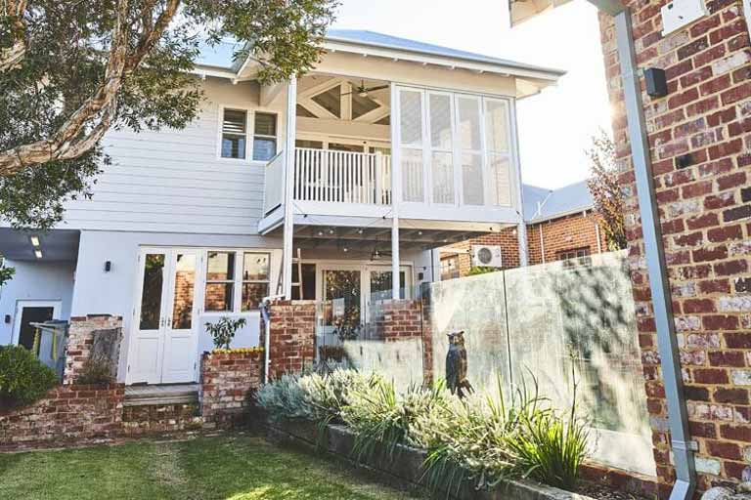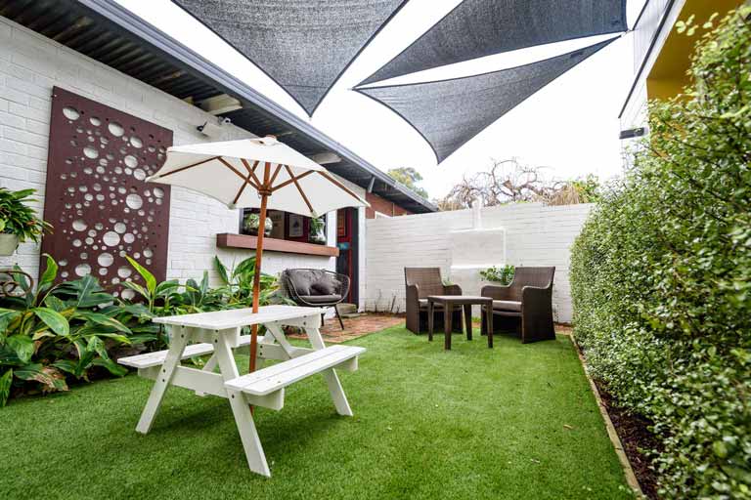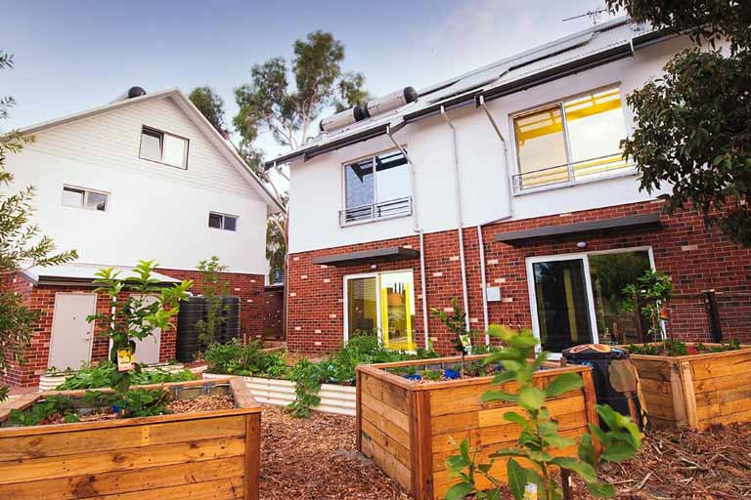Situated on Noongar Wadjuk land, Geenunginy Bo (place of looking a long way) is a solar passive upper storey addition to a 1970s brick and tile residence. Located only200 metres from the beach in the northern suburbs of Perth, the new addition has been design to maximise access to cooling, summer sea breeze sand northern winter sun, while also capturing ocean and inland views.As part of the renovation works, the external brick walls of the existing ground floor have been retrofitted with blow-in cavity insulation, while the windows have been replaced with thermally-broken aluminium framed and double-glazing.
The original rear pergola (that used to be a dark and cold in winter)has been converted to a solar pergola, allowing winter sun to enter and warm the ground floor living area.The timber-framed upper storey addition has high, raked ceilings and also incorporates recycled brick around the stair for extra thermal mass. Windows and glass sliding doors have been strategically positioned and carefully shaded to capture winter sun and ocean views, without compromising thermal performance.The addition also has its own private entrance, providing the option for it to be used as self-contained accommodation – or COVID self-isolation when necessary!

