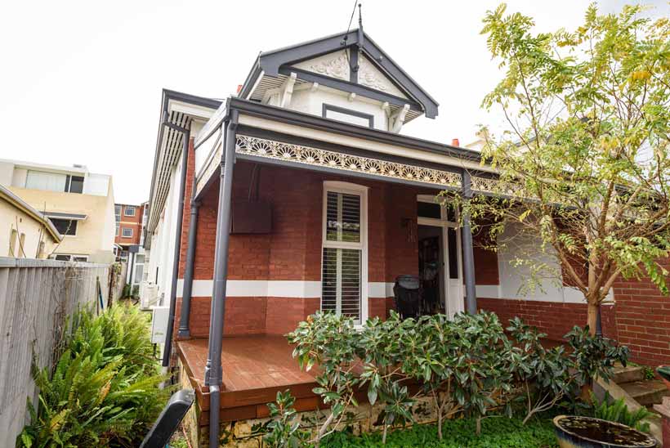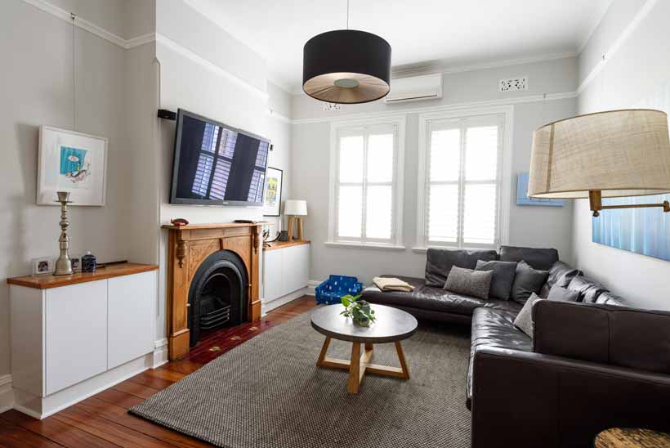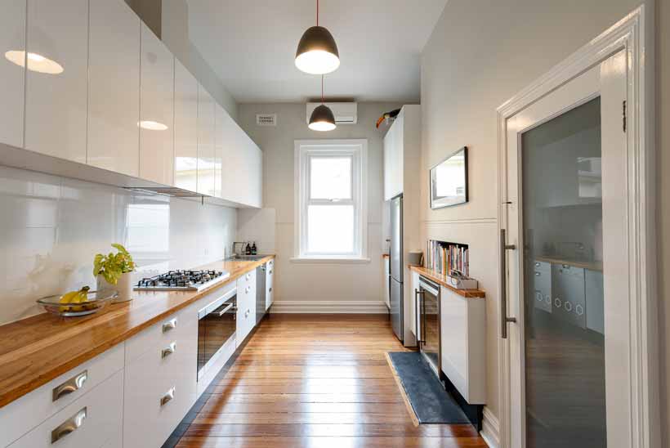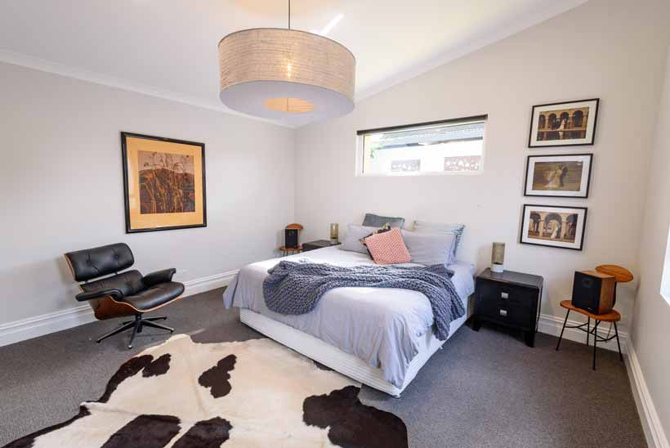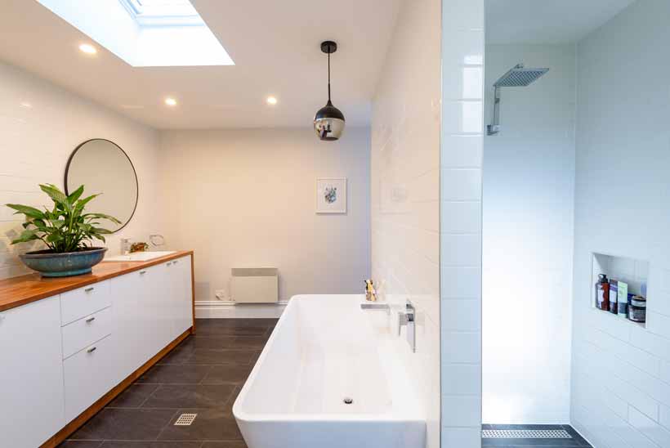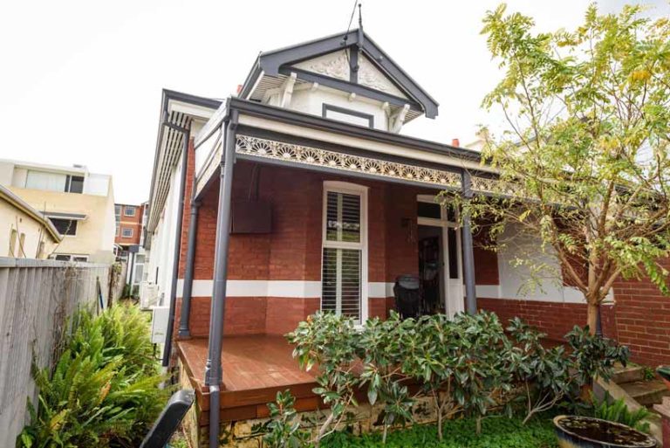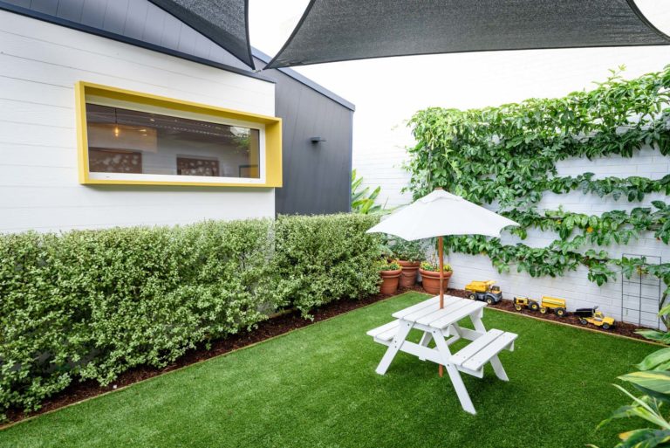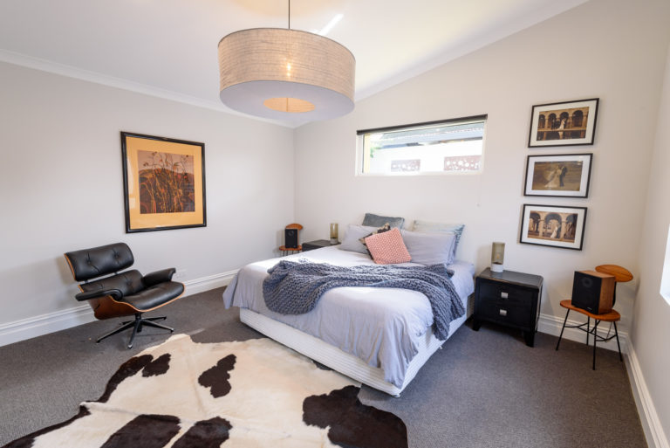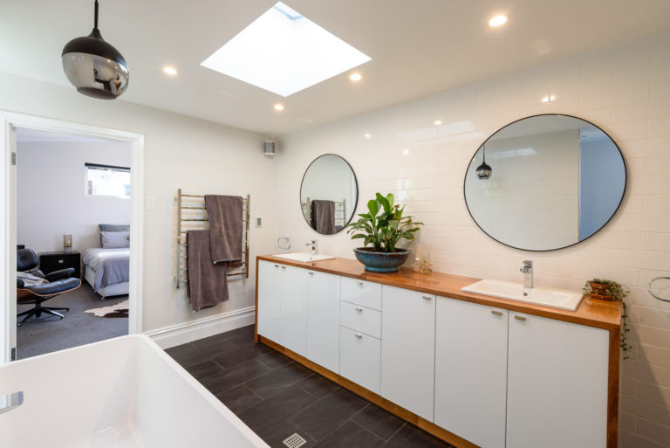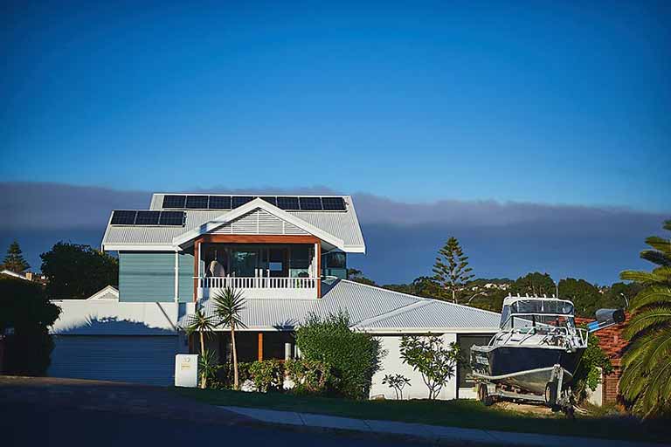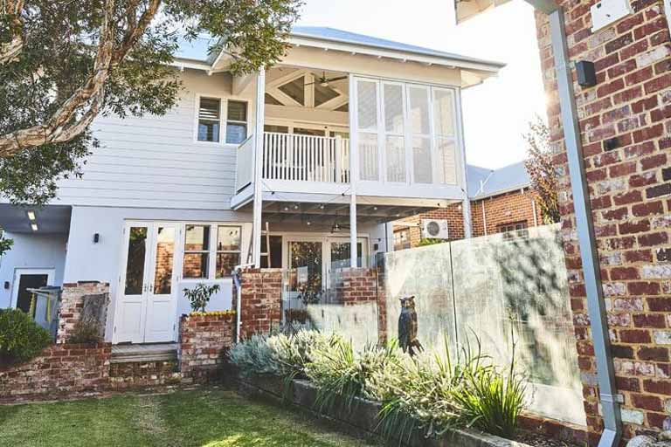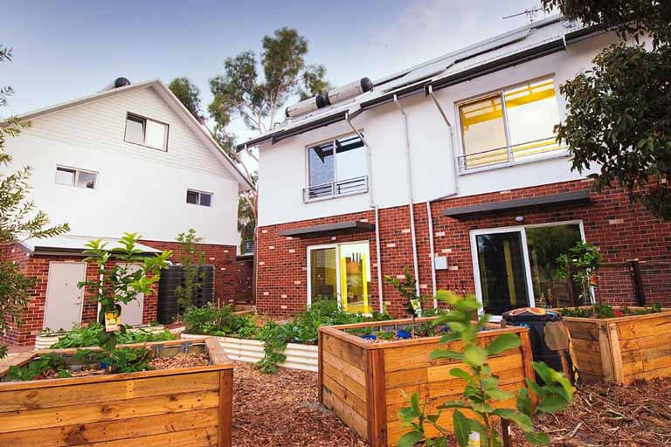The clients purchased the house around 2012. It was in a state of disrepair, with some very substandard renovations originally completed in the 1970s.
Prior to my involvement, the clients restored many of the original features, while adding modern improvements such as double glazing, energy efficient lighting and insulation. As a regular client at their cafe, I was subsequently engaged as their architect to assist with designing an eco-effective addition comprising a new bedroom and ensuite, connected to a rear courtyard.
During construction, one of the biggest challenges was access, as everything had to be delivered and removed via the single width garage, only accessible from the narrow rear laneway. This included the demolition of the 1970s brick laundry from the back of the house.

