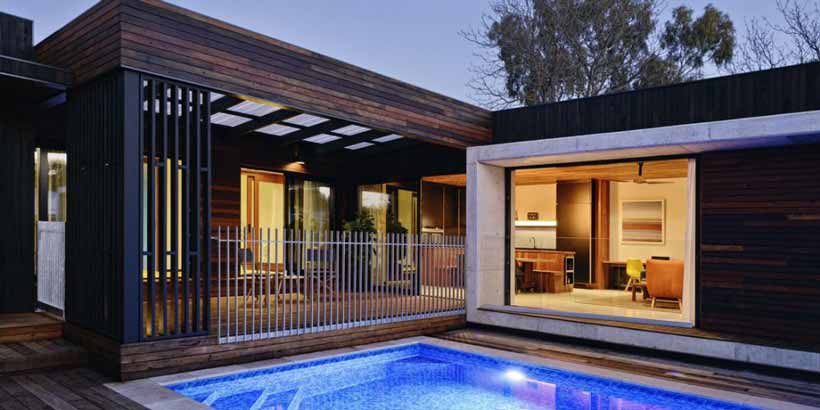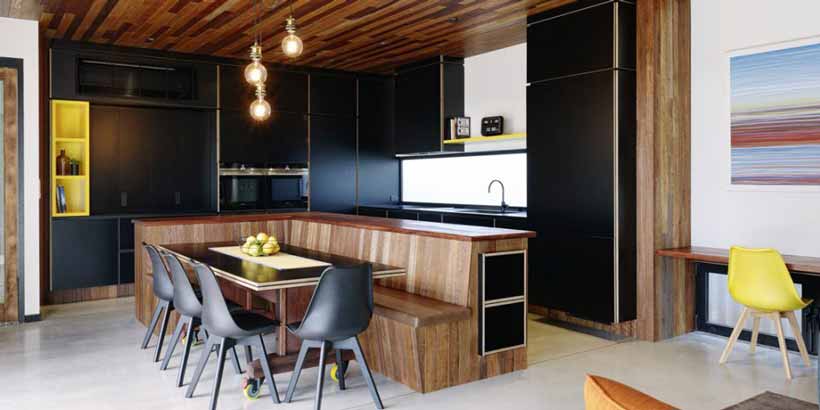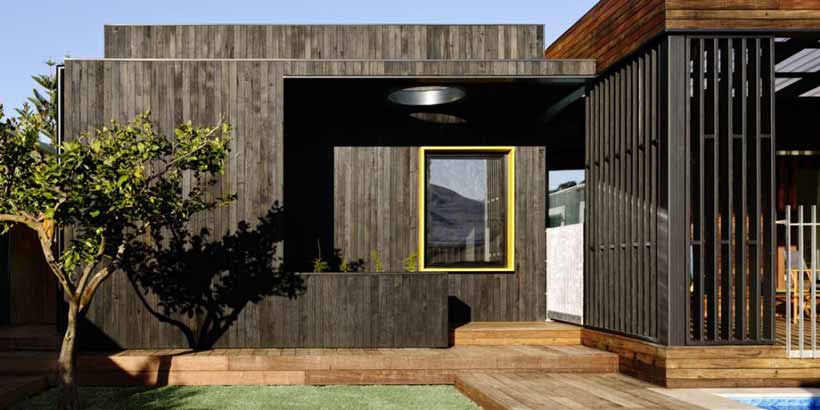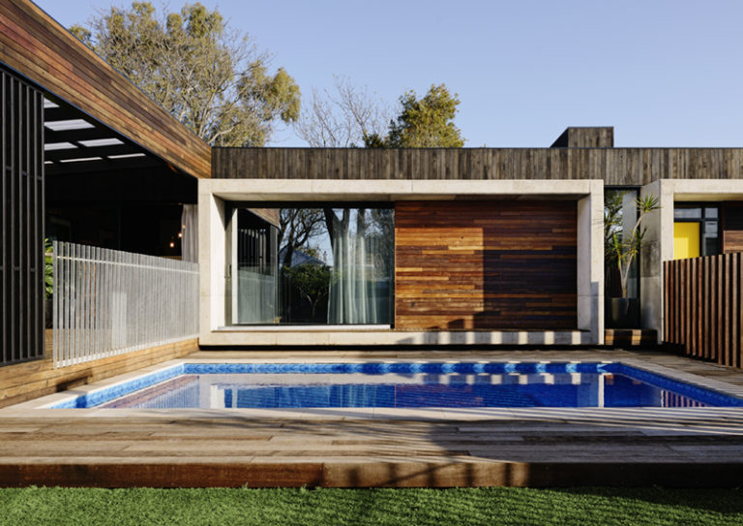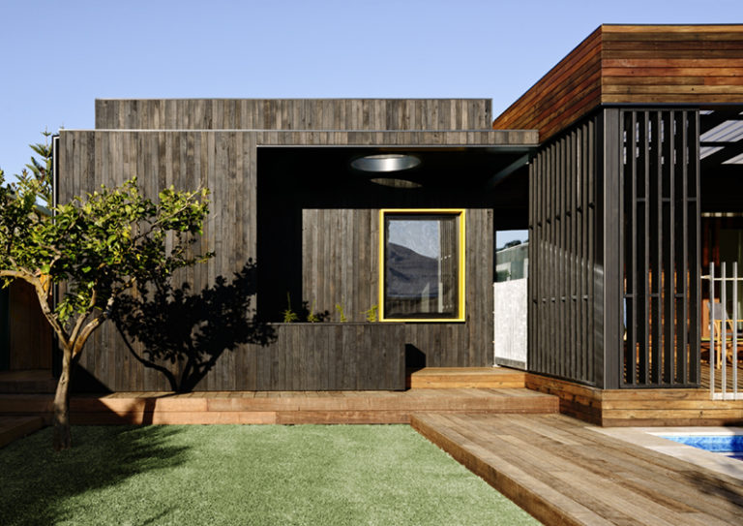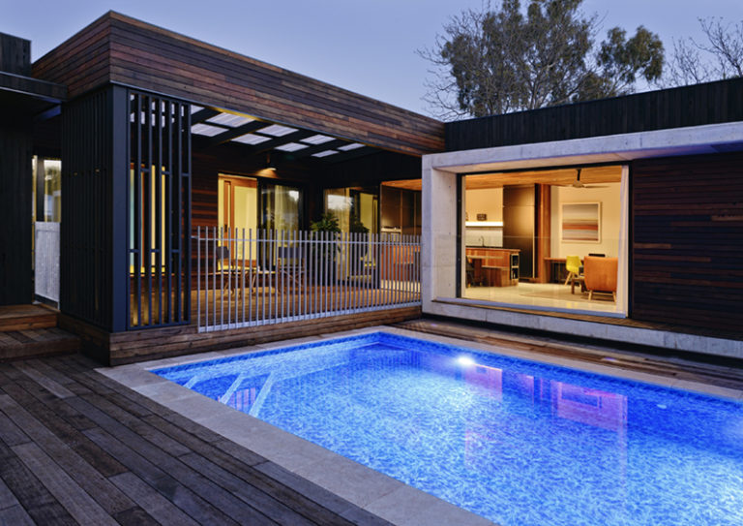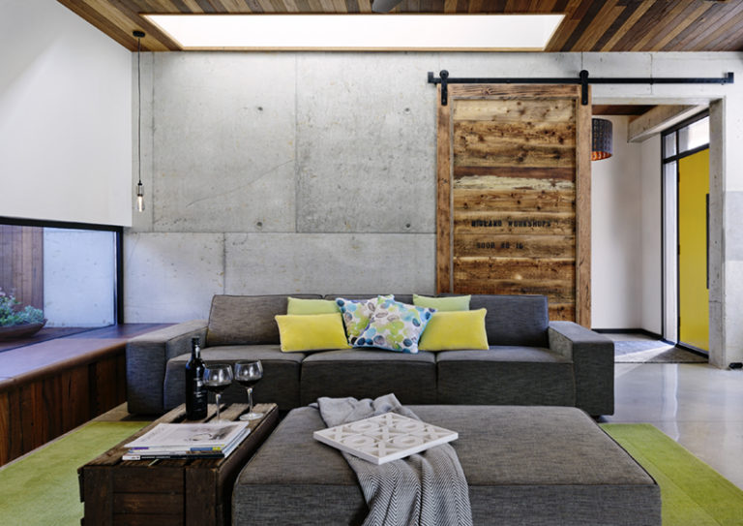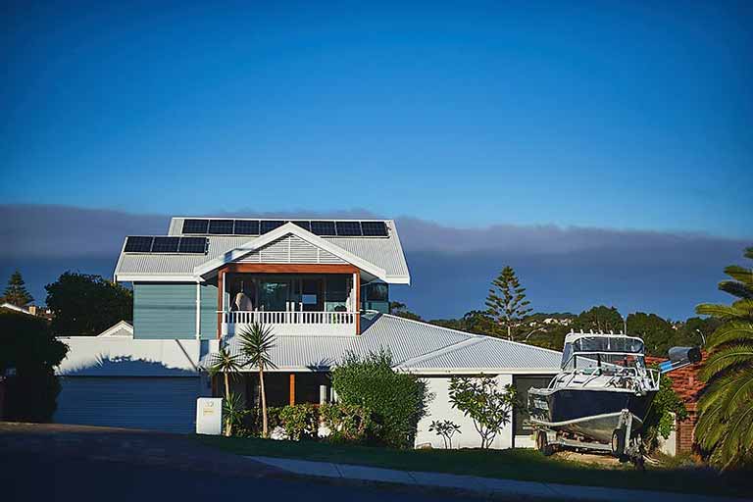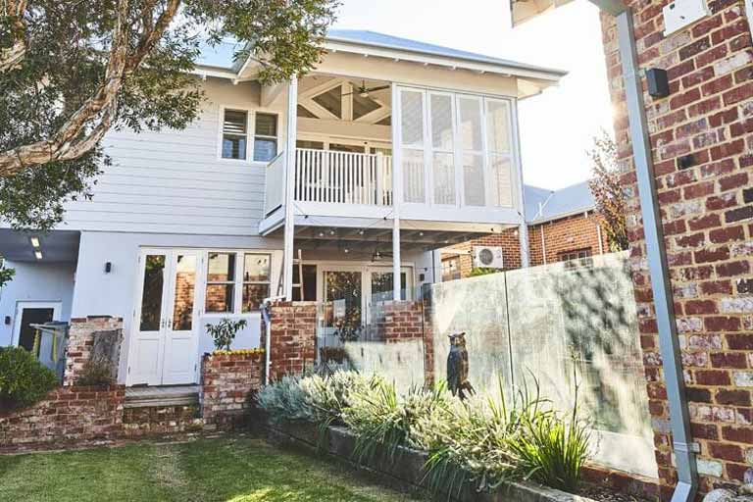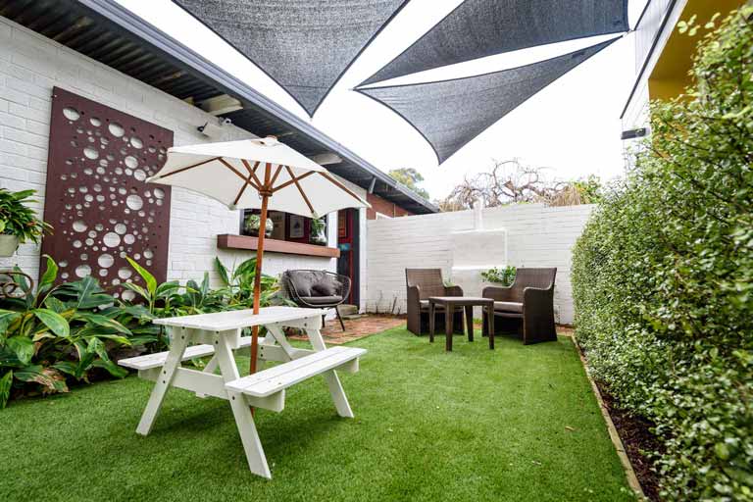This 200 square metre single dwelling home was designed in close collaboration with the builder, who was also the client. The intention was to design a home for the builder and his family that would also serve as a showcase of quality eco-effective design and construction.
The design is based around a series of timber-framed living, sleeping and wet area modules that can be flexibly deployed to suit different lot sizes, constraints and orientations. The construction also allows for a future upper storey extension to be added, through the inclusion of additional structural members in the roof and walls.
Situated on a rear battleaxe lot in the City of Swan Woodbridge heritage precinct, the design demonstrates how a contemporary aesthetic can still be complimentary to sensitive to the historical character and context of the neighbourhood.
This project also demonstrates how working in close collaboration with the builder can result in improved eco-effective, cost and design outcomes.

